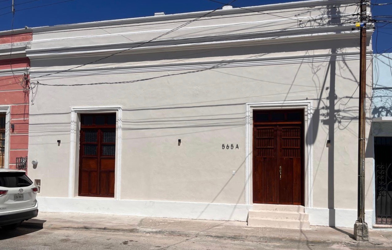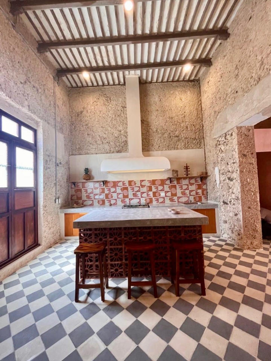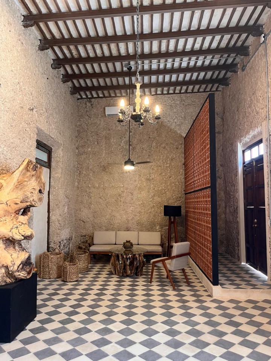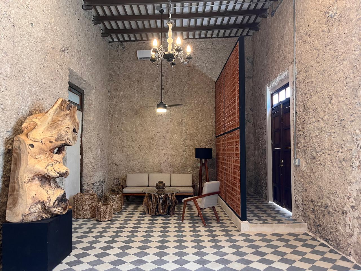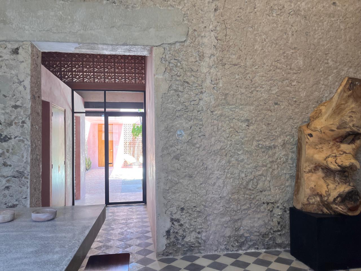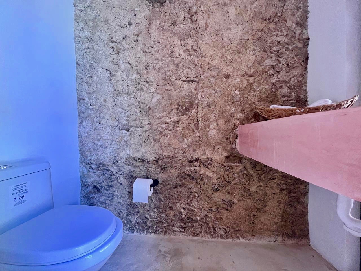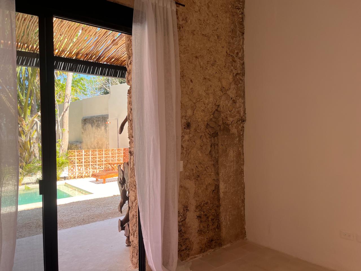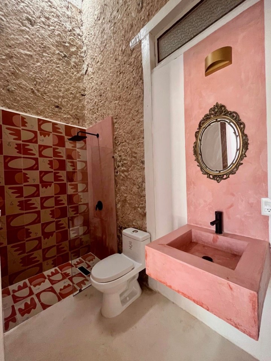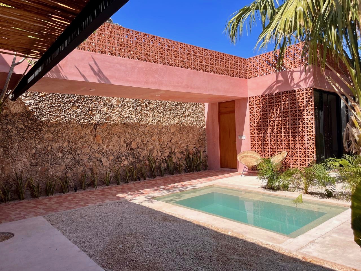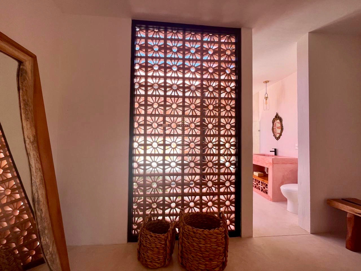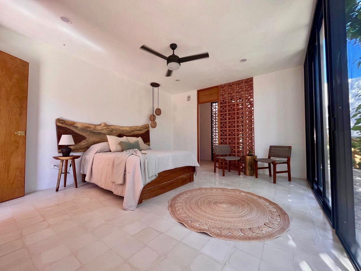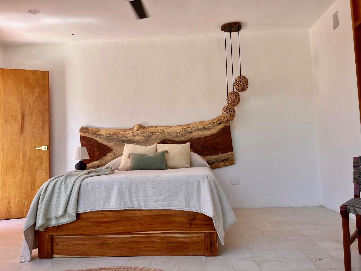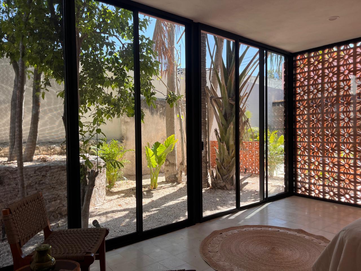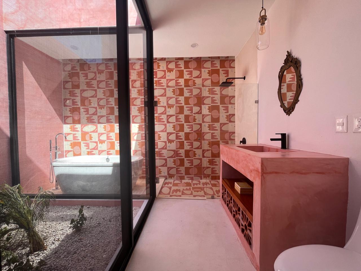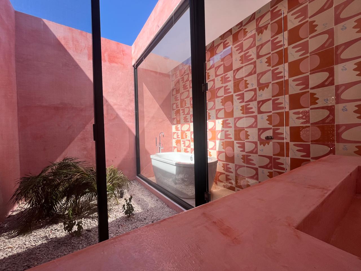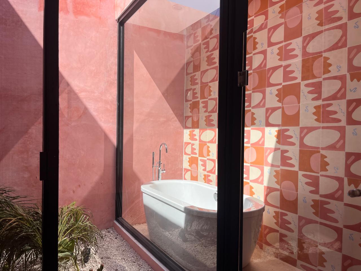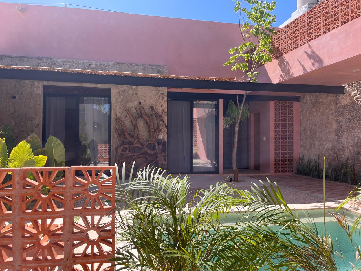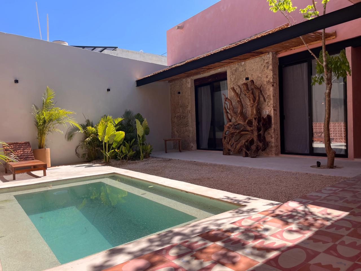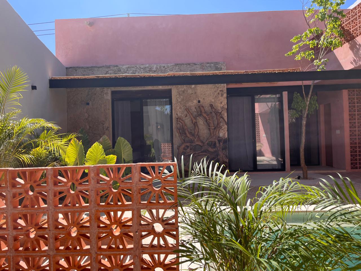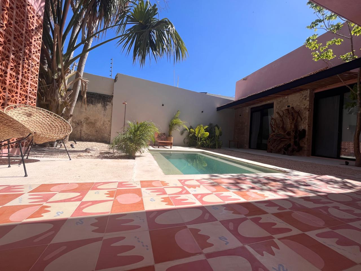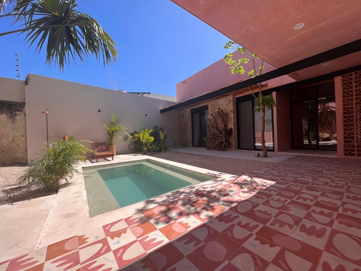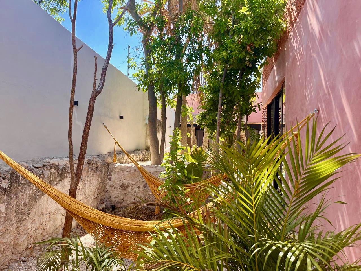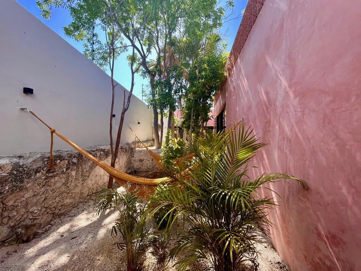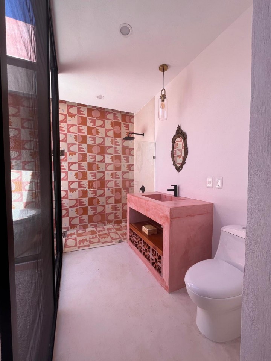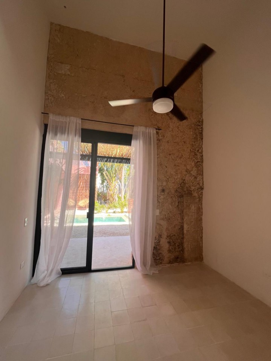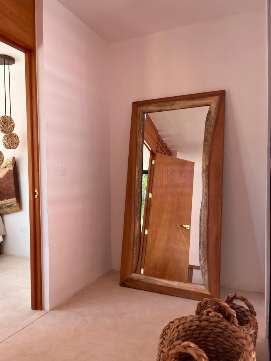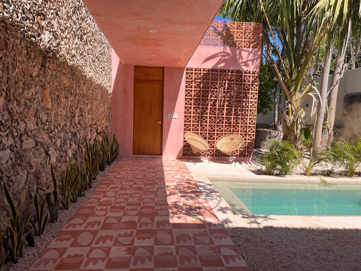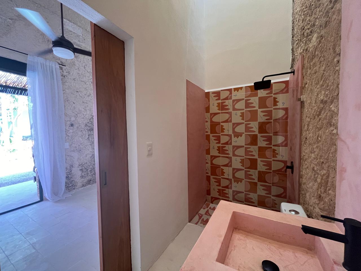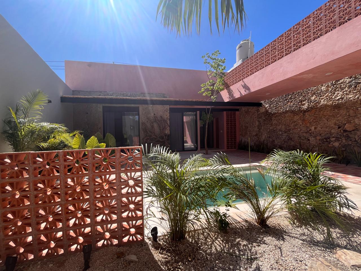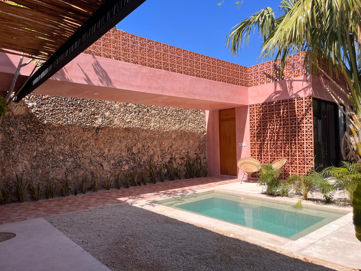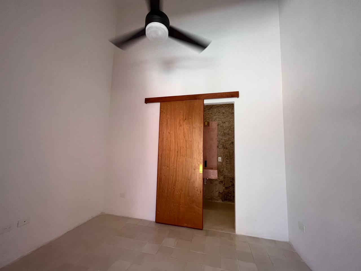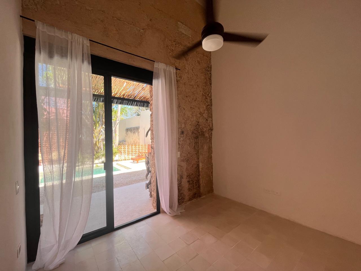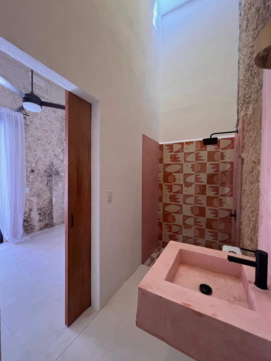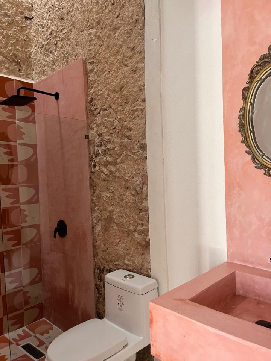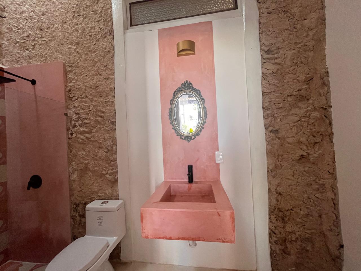CASA LAS LUCIERNAGAS
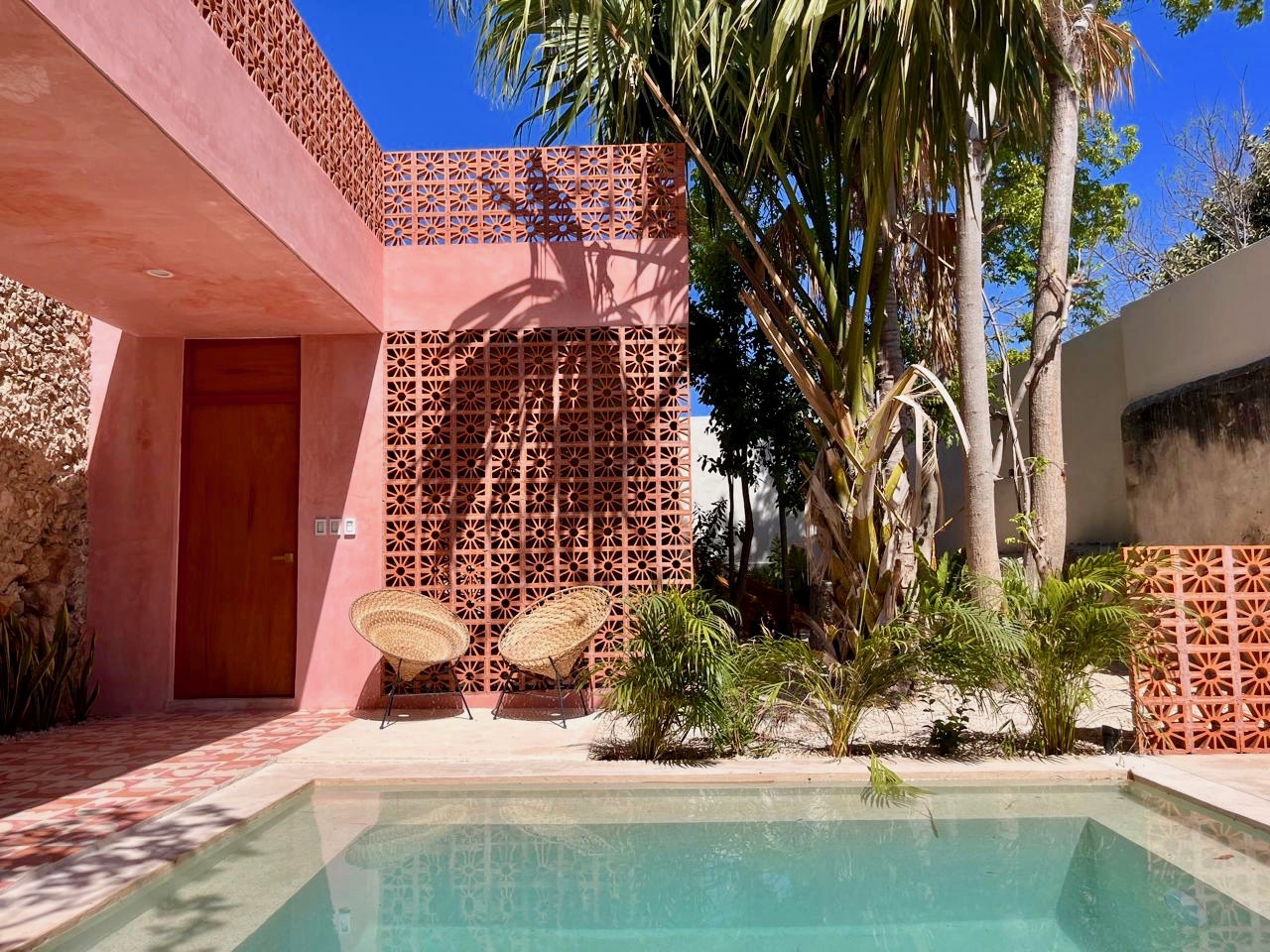
Description
Casa Luciérnagas has large ventilated and illuminated spaces with a pleasant distribution.
Spaces:
. Master Suite with dressing room, full bathroom with tub.
. 2 secondary bedrooms with full bathroom.
. Hall.
. Dining room.
. Kitchen with pantry and island.
. 1 Half bathroom
. pool.
. Hammock area.
. Washing area.
The house is delivered conditioned with fans, air conditioning in most of the house, lamps and mirrors.
Equipment:
. Smeg brand dishwasher.
. Washing center.
. Hydropneumatic.
. Water softener.
.600 L water tank.
. 600 L biodigester.
. 1,200 L cistern.
. 252 L water heater
. 120 L stationary tank.
. Set of interior and exterior luminaires according to design.
Includes all furniture and additional equipment as shown in the photographs.
Purchase proposal:
TURNKEY SALES PRICE: $9,800,000 MXN
CASH SALE: 50% ADVANCE AND 50% REMAINING TO THE DEED SIGNATURE
BANK CREDIT SALE: ADVANCE IN ACCORDANCE WITH THE CAPACITY GRANTED TO THE CUSTOMER AND BALANCE UPON SIGNING OF THE DEED
291 m2 land
Constructed area 179.90 m2
Front10.80 linear meters
Indoor amenities
-
 Electricity
Electricity 
-
 City Water
City Water 
-
 Air conditioning
Air conditioning 
-
 Water Filter
Water Filter 
-
 Cable TV
Cable TV 
-
 Ceiling Fans
Ceiling Fans 
-
 Furniture
Furniture 
-
 Pasta Floors
Pasta Floors 
Outdoor amenities
-
 Pool
Pool 
-
 Garden
Garden 
-
 Terrace
Terrace 
-
 Fenced Yard
Fenced Yard 
Distances
Image gallery
Overview
Agent

Bittor Zulueta González
+52 999 499 0919
bittor.zulueta@colonialmeridarealestate.com
