 Electricity
Electricity 
 City Water
City Water 
 Internet
Internet  Air conditioning
Air conditioning 
 Water Filter
Water Filter 
 Cable TV
Cable TV  Ceiling Fans
Ceiling Fans 
 Furniture
Furniture 
 Pasta Floors
Pasta Floors 
 Pool
Pool 
 Garden
Garden 
 Terrace
Terrace 
 Fenced Yard
Fenced Yard 
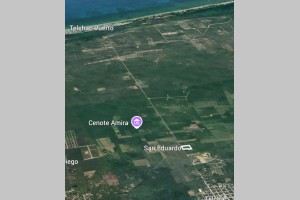

TELCHAC PUEBLO
Type Land
Area More than 500m2
Bathrooms -
5.5 HECTARES FOR SALE IN TELCHAC TOWN
$ 330 PESOS / SQUARE METER Details
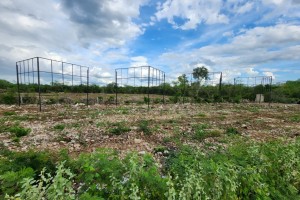

CRRTERA. CHICXULUB
Type Land
Area More than 500m2
Bathrooms -
6.7 HECTARES FOR SALE IN CHICXULUB
$ 350 PESOS / SQUARE METER Details
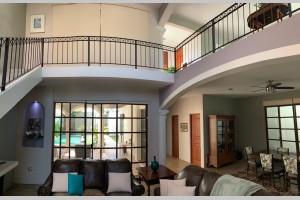

MERIDA YUCATAN
Type House
Area More than 500m2
Bathrooms 4.5
BEAUTIFUL MEXICAN STYLE HOUSE WITH INDEPENDENT 2 AIRBNB UNITS FOR SALE IN SANTIAGO…
$ 18,500,000 MXN Details
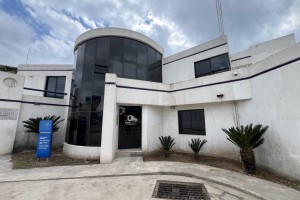

CIUDAD INDUSTRIAL
Type Commercial property
Area More than 500m2
Bathrooms -
COMMERCIAL PROPERTY FOR SALE IN CIUDAD INDUSTRIAL IN MERIDA YUCATAN
$ 28,000,000 MXN Details
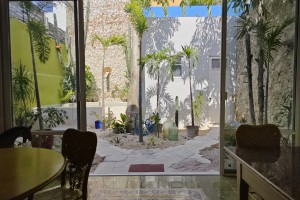

MERIDA YUCATAN
Type House
Area 250-500m2
Bathrooms 3
HOUSE FOR RENT ON UNBEATABLE LOCATION
$ 40,000 MXN Details
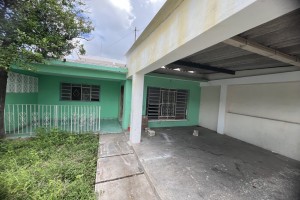

MERIDA YUCATAN
Type House
Area 250-500m2
Bathrooms 1
FIXER ON A GREAT LOCATION BETWEEN PASEO DE MONTEJO AND THE GREAT LA PLANCHA PARK
$ 5,400,000 MXN Details
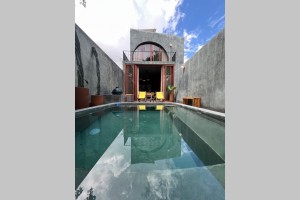

MERIDA CENTRO
Type House
Area 100-250m2
Bathrooms 2.5
STUNNIG RESTORED HOUSE FOR SALE 3 BLOCKS FROM PASEO DE MONTEJO
$ 8,600,000 MXN Details

LA PLACHA - MERIDA CENTRO
Type House
Area 100-250m2
Bathrooms 1
LITTLE FIXER FOR SALE 2 BLOCKS FRON LA PLANCHA PARK
$ 1,400,000 MXN Details
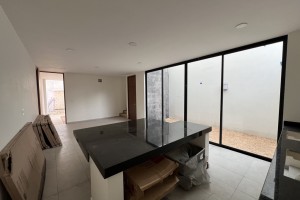

TEMOZON NORTE - MERIDA YUCATAN
Type House
Area 100-250m2
Bathrooms 2 - 3 Full BR + 2 Half BR
7 TOWN HOUSES AVAILABLE FOR SALE IN TEMOZON NORTE
$ Since 3.674,000 MXN / Since 3,979,000 MXN Details